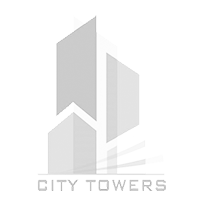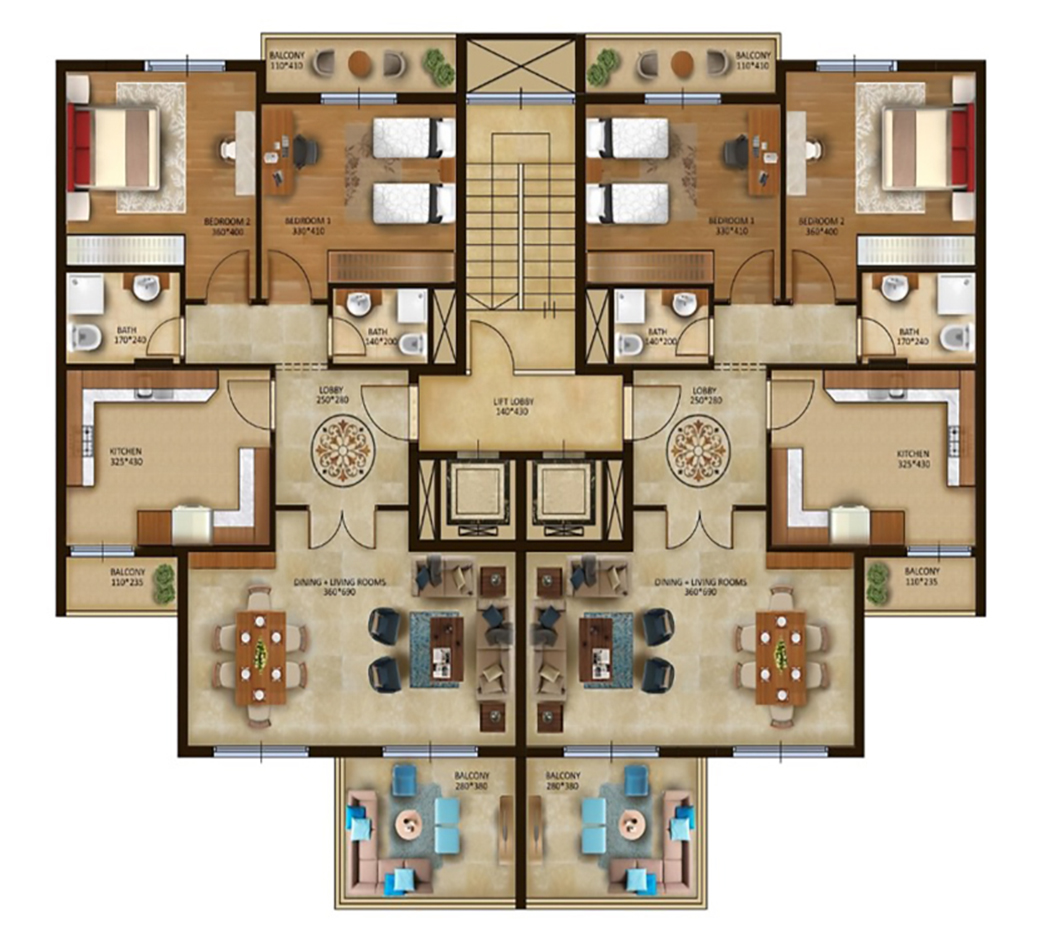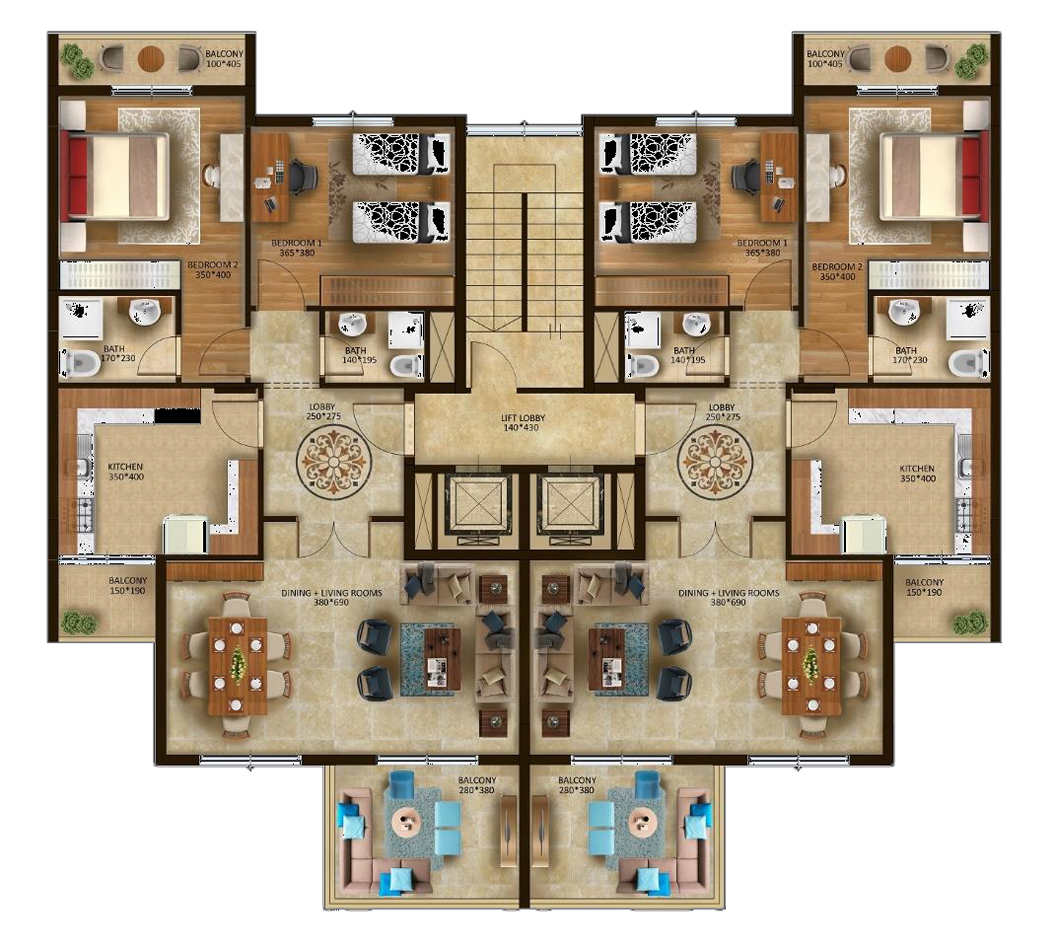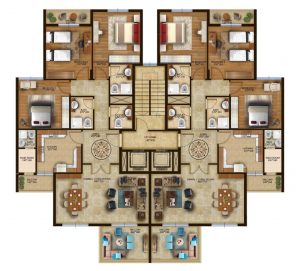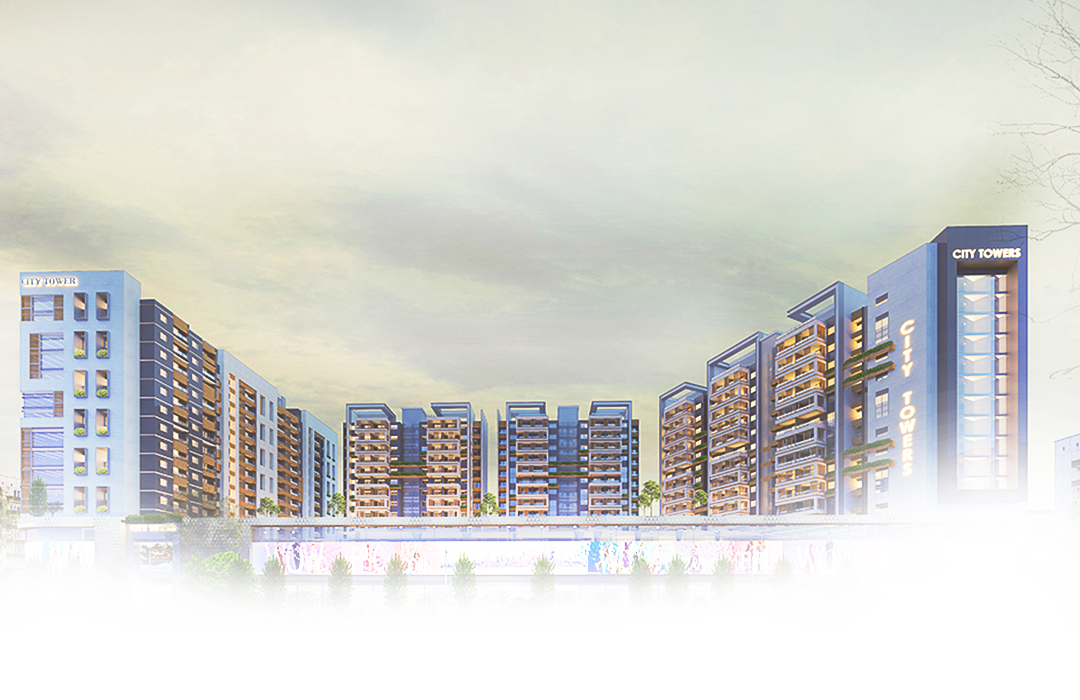
Project's
general specifications
City Towers is considered the most important event in the world of luxury real estate in the southern suburb of Beirut. This special project is also located in the residential real estate market and the first choice for the younger generation that is looking for comfort and luxury in the region.
City towers is considered the most famous development project in Haret Hreik. The residential buildings are integrated with Al Raya Mall, a huge commercial complex (mall), in addition to offices, clinics, restaurants and cafes, as well as common and open spaces and 1200 parking spaces.
